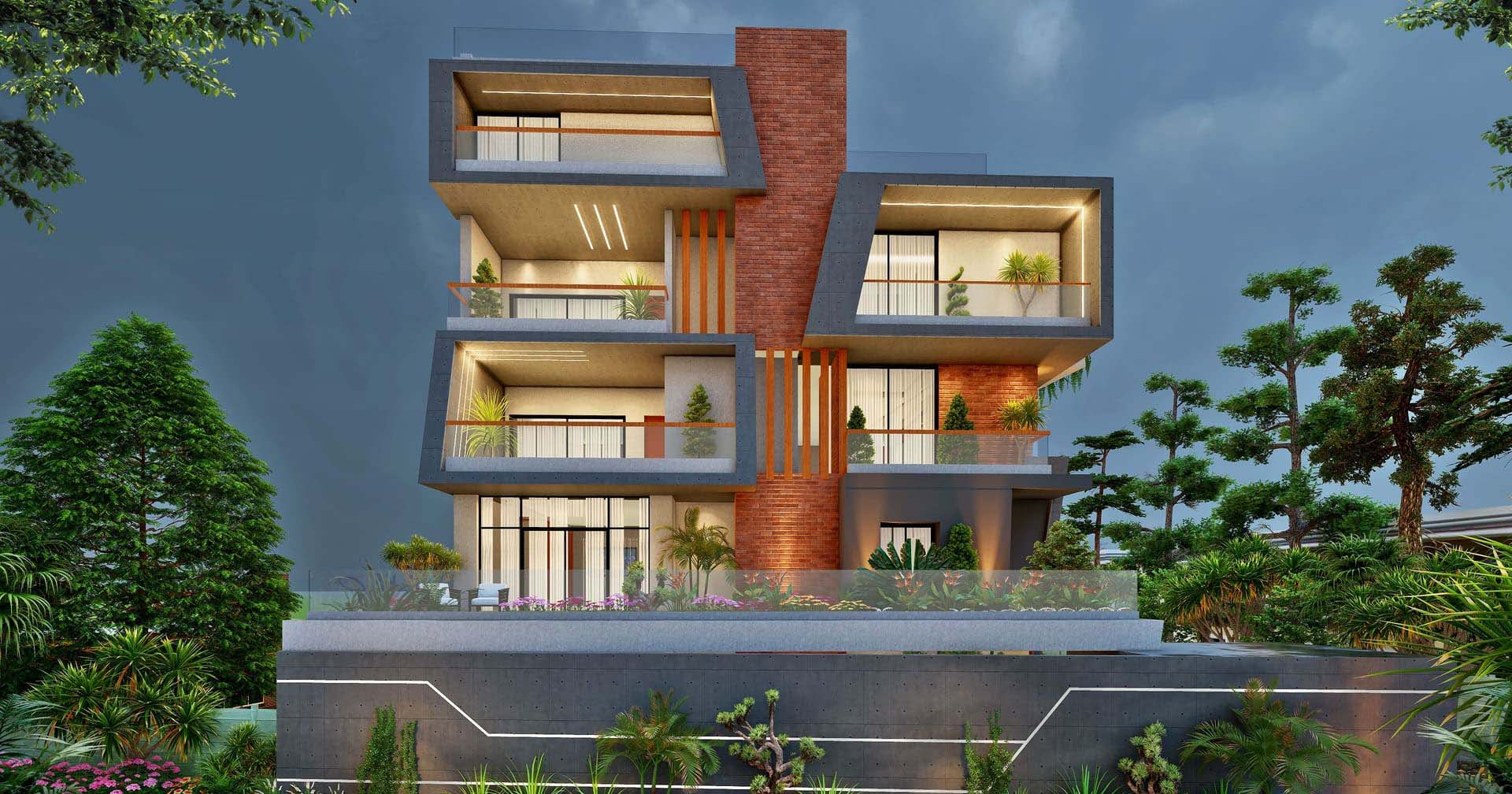SHABBIR BHAI ALI HAIDER BHAI
HAIDERY TOWNSHIP,INDORE

Requirement
The residential project at Haidery Township, Indore, spanning 15,000 sq.ft., includes complete architectural, structural, and interior designing services along with site supervision and legal coordination. The goal is to deliver a modern, functional home tailored to contemporary lifestyle needs.
Concept Note
This residence blends bold geometric forms with a refined material palette to reflect a modern architectural identity. The interplay of concrete, brick, and glass creates visual contrast while maintaining structural clarity and warmth. Cantilevered volumes and recessed balconies promote dynamic spatial relationships and outdoor connectivity.
Interior spaces are designed to ensure natural light, ventilation, and privacy while supporting everyday functionality. The landscape elements and lighting enhance curb appeal, harmonizing built form with the natural surroundings.
