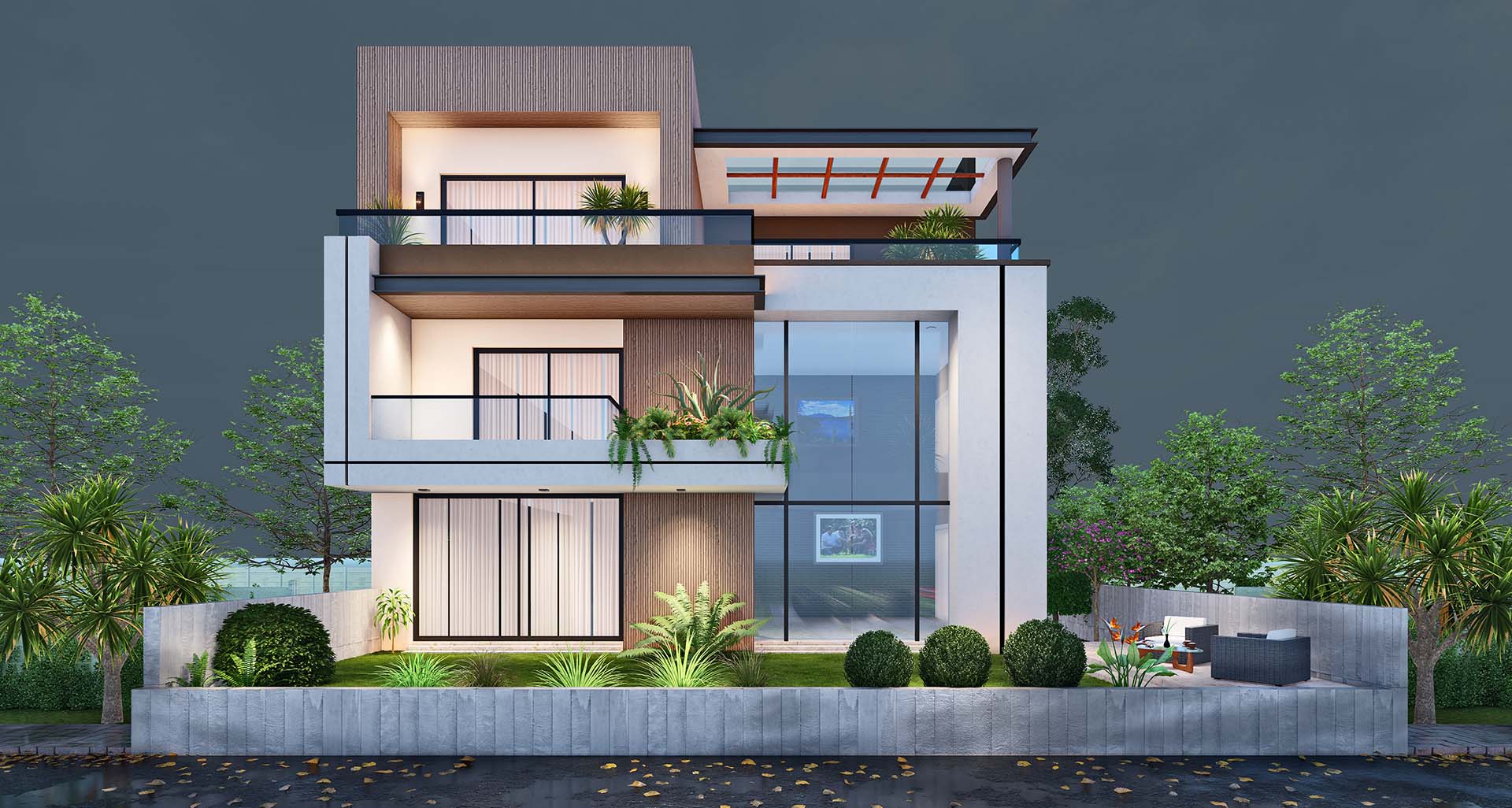IBRAHIM BHAI DEWASWALA
SAIFY TOWNSHIP, INDORE

Requirement
The client desired a spacious, modern home that balances functionality with elegant aesthetics. The brief included large balconies, an open terrace garden, and ample parking. The residence was to reflect a minimalist yet luxurious design language with natural materials, soft lighting, and lush greenery. Spaces needed to support multi-generational living while maintaining privacy, comfort, and a strong indoor-outdoor connection for a peaceful, family-oriented lifestyle.
Concept Note
The architectural concept was rooted in creating a bold, horizontal structure that promotes openness, light, and ventilation. A neutral color palette, accented by natural textures and vertical fins, enhances the minimalist appeal. Large overhangs, deep balconies, and landscaped elements provide a visual softness to the rectilinear mass. The use of wood-like textures, clear glazing, and planters across floors creates warmth and continuity. The upper terrace features a pergola to define outdoor leisure space while adding a modern aesthetic feature. The home merges comfort and style, reflecting the client’s refined taste and practical needs.
