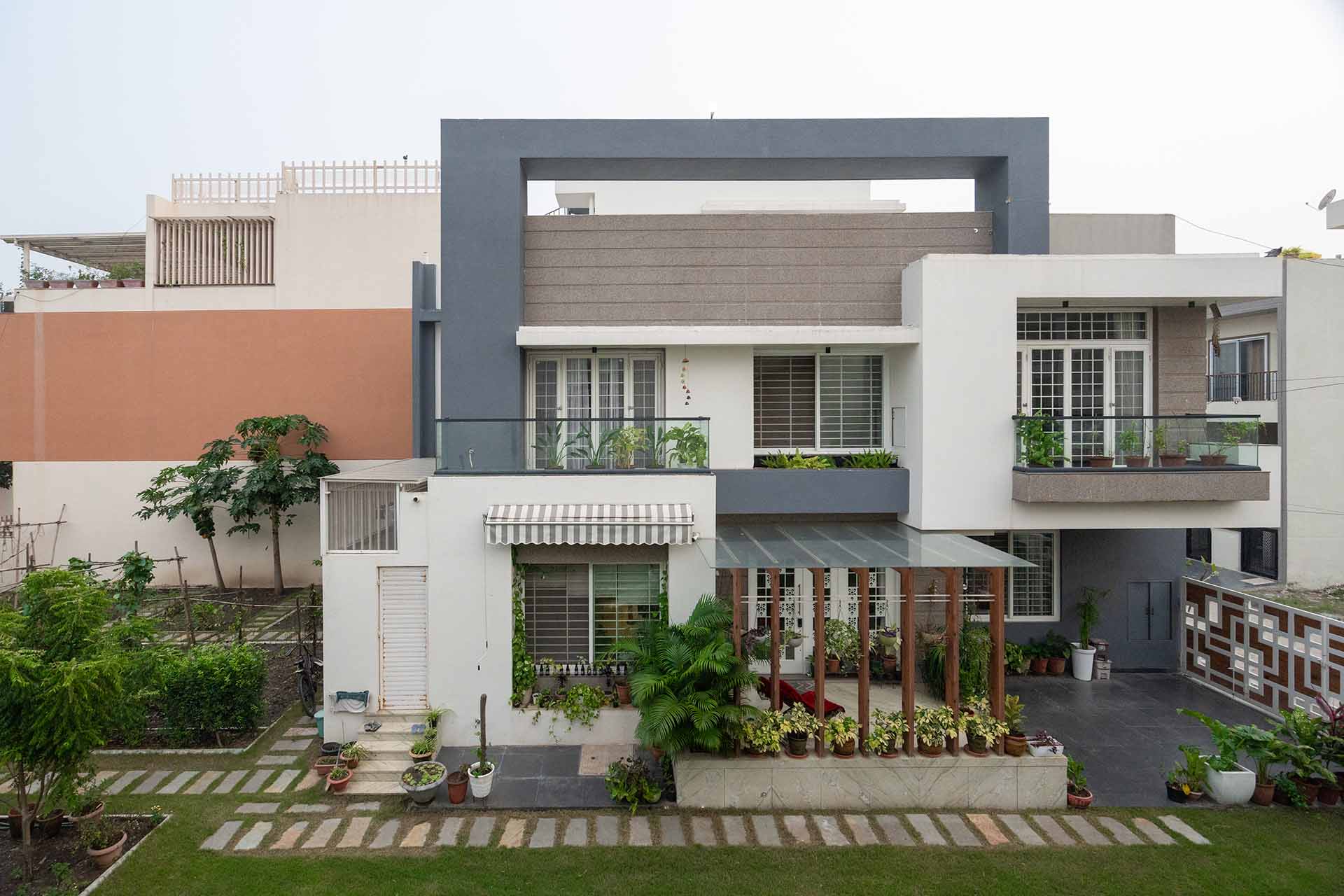ABBAS HASAN
MASAKIN-E-SAIFIYA COLONY,INDORE

Requirement
Our client, Abbas Hasan, envisioned a modern duplex home that embodies both sophistication and comfort. He desired a bold, contemporary elevation with clean lines, spacious balconies, and a façade that balances elegance with functionality. The home was to feature open, airy interiors with abundant natural light, high-end finishes, and an overall sense of luxury suited for modern family living. Additionally, outdoor integration through landscaping and sit-out areas was a key request.
Concept Note
We brought Abbas Hasan’s vision to life through a meticulously planned and passionately executed design. The duplex home was crafted with a modern architectural language, using a dynamic interplay of textures, forms, and colors to enhance visual interest while maintaining a cohesive look.
Open balconies, vertical elements, and strategic use of glass and cladding give the façade a sophisticated character. Inside, we ensured spaciousness, flow, and functionality with thoughtfully arranged living zones, natural lighting, and a neutral yet rich material palette. Every detail—from pergola design to lighting accents
