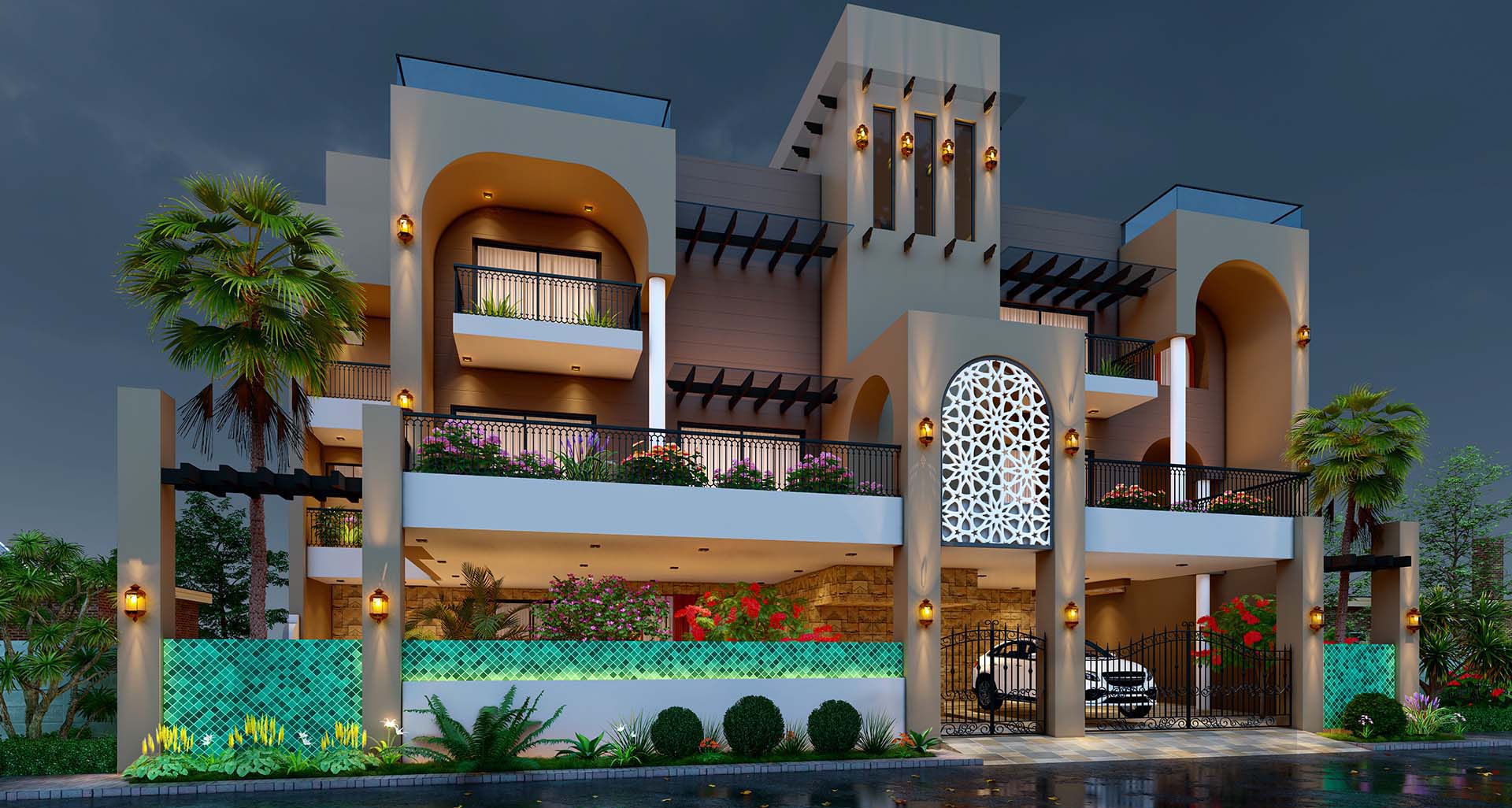ABBASI BHAI BARWANI WALA
SHIVALAYA COLONY, INDORE

Requirement
The client required a spacious and elegant multi-level residence that reflects traditional Islamic architectural elements with a modern touch, ensuring ample ventilation, landscaped open areas, and luxurious interiors suited for a large family living in Shivalaya Colony, Indore.
Concept Note
This residence blends modern structural sensibilities with traditional Islamic design language. Arched windows, intricate jali work, and a balanced façade composition create a majestic yet welcoming visual presence. The use of soft lighting and natural textures enhances its warm, serene ambiance.
The layout optimizes space while fostering connection with nature through green terraces and open balconies. The design not only elevates daily living but also aligns with cultural values and aesthetic aspirations, offering a harmonious, peaceful home environment.
