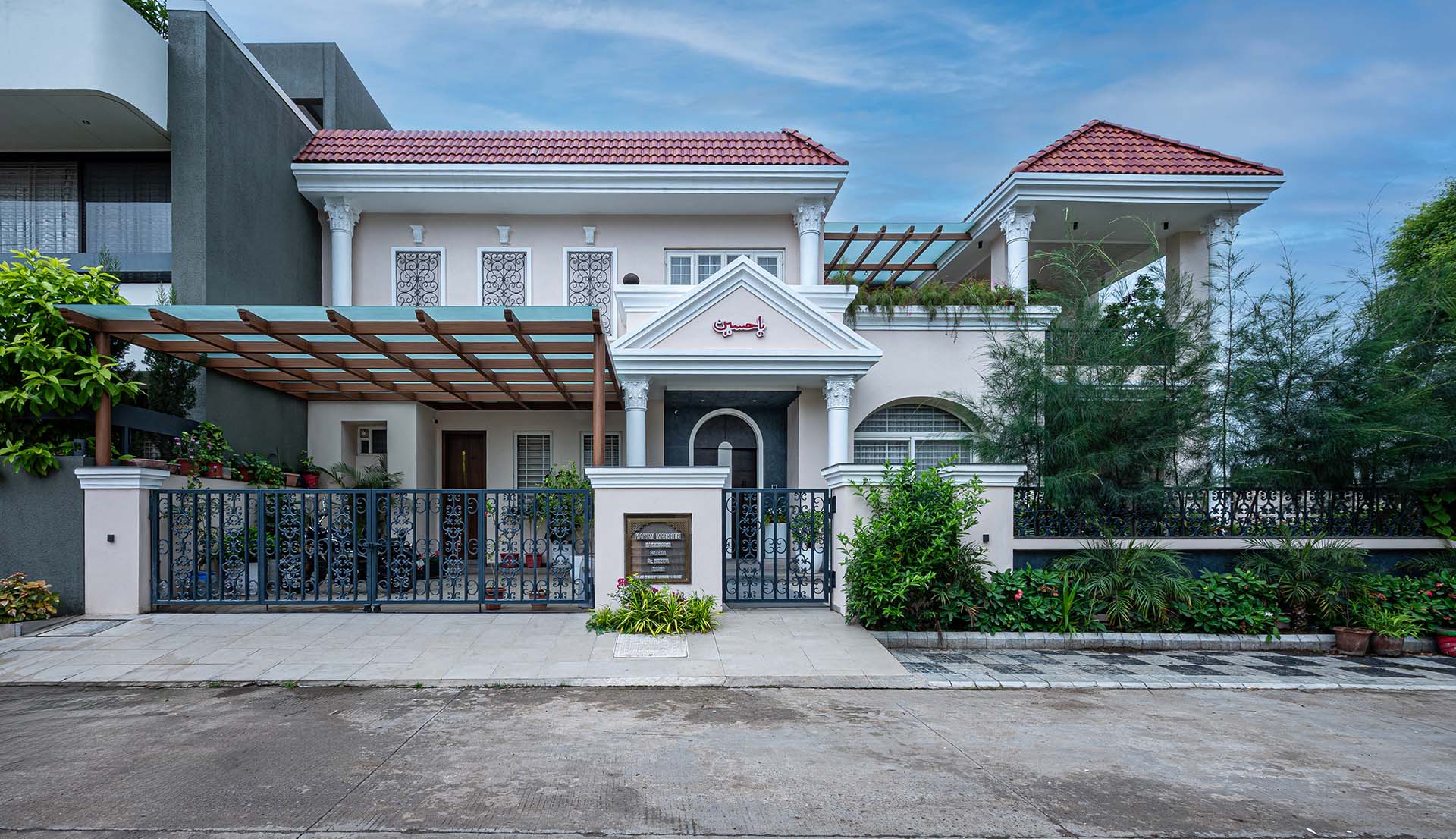HAKEEMUDDIN NADIR
HAIDERY TOWNSHIP,INDORE

Requirement
Our esteemed client, Hakeemuddin Nadir, desired a grand and elegant residence that reflects timeless classical architecture blended with modern comforts. The vision was to create a stately home with rich ornamental detailing, spacious interiors, and a commanding street presence. Specific requirements included classical columns, intricate balcony railings, pergolas, and refined facade elements — all integrated into a layout conducive to family living. The project also demanded comprehensive support including architectural, structural, interior design, site supervision, and legal approvals.
Concept Note
We translated Hakeemuddin Nadir’s vision into a luxurious residential statement that stands tall in Haideri Township, Indore. Spanning 7000 sq.ft., this home showcases a blend of regal aesthetics and practical layout planning. The symmetrical elevation is anchored by majestic columns, a detailed central pediment, and ornate wrought iron accents, which give the façade a royal charm.
To complement the traditional theme, we used detailed jaali patterns, classical moldings, and layered lighting to accentuate depth and elegance. A double-height entrance foyer and landscaped verandahs enhance the overall spatial experience. Internally, the design ensures comfort, openness, and functionality across all living spaces. Our scope covered every aspect — from drawing board to final execution — ensuring that the final outcome aligns perfectly with the client’s aspirations and lifestyle.
