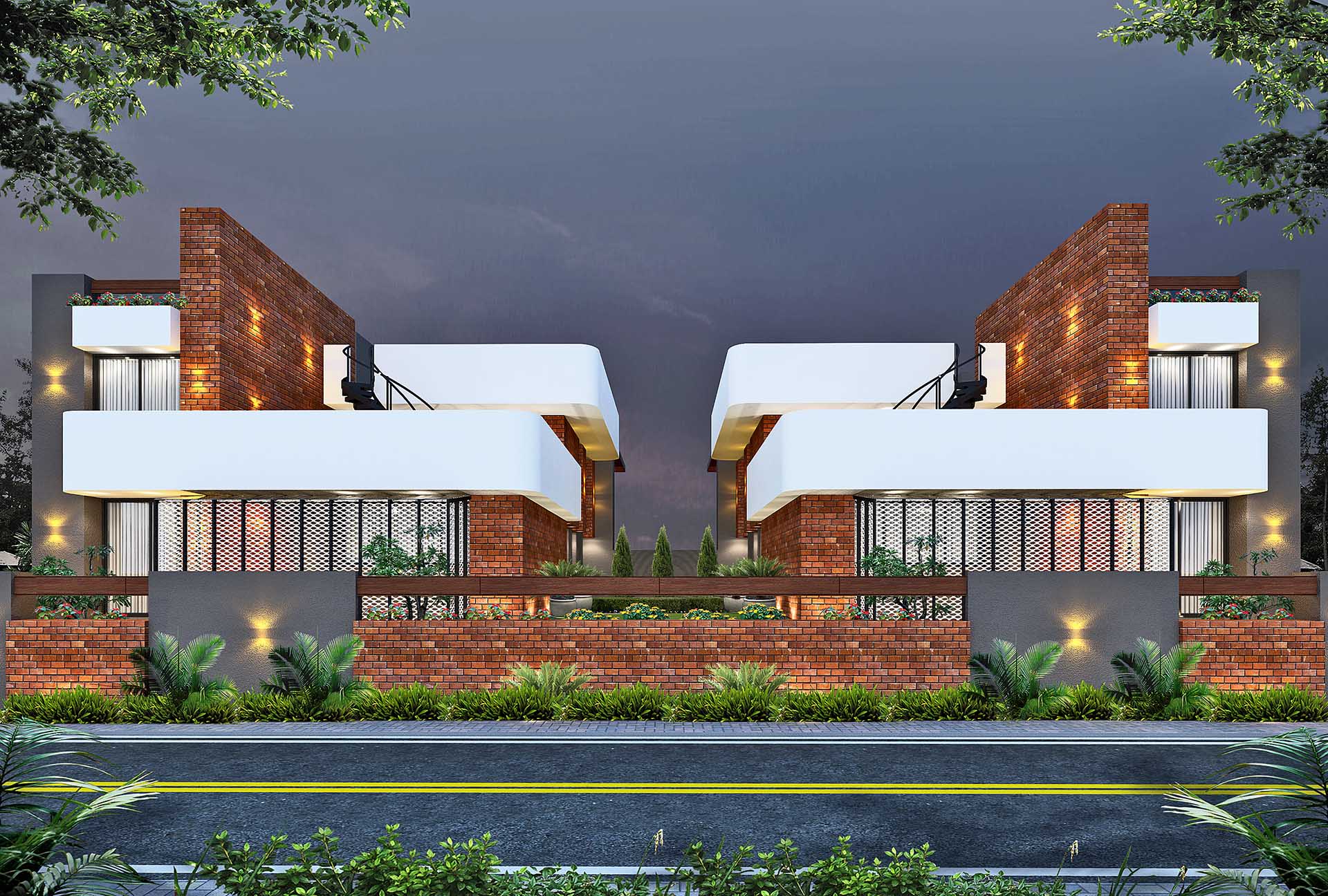SAIFY CARPET
SAIFY TOWNSHIP,INDORE

Requirement
To develop a 14,500 sq.ft. residential complex including complete architectural, structural, and interior designs with on-site supervision and legal documentation. The project aims to deliver modern, sustainable living spaces that reflect aesthetic integrity and comfort for its users.
Concept Note
The design concept integrates contemporary architectural lines with earthy textures, using exposed brickwork, white curvilinear volumes, and landscaped gardens to create a warm and welcoming living environment. Each unit is carefully oriented for privacy, daylight access, and natural ventilation.
The central green courtyard acts as a communal spine, encouraging interaction while enhancing visual appeal. The overall design prioritizes harmony with nature, balanced massing, and a human-centric spatial arrangement suited for township living.
