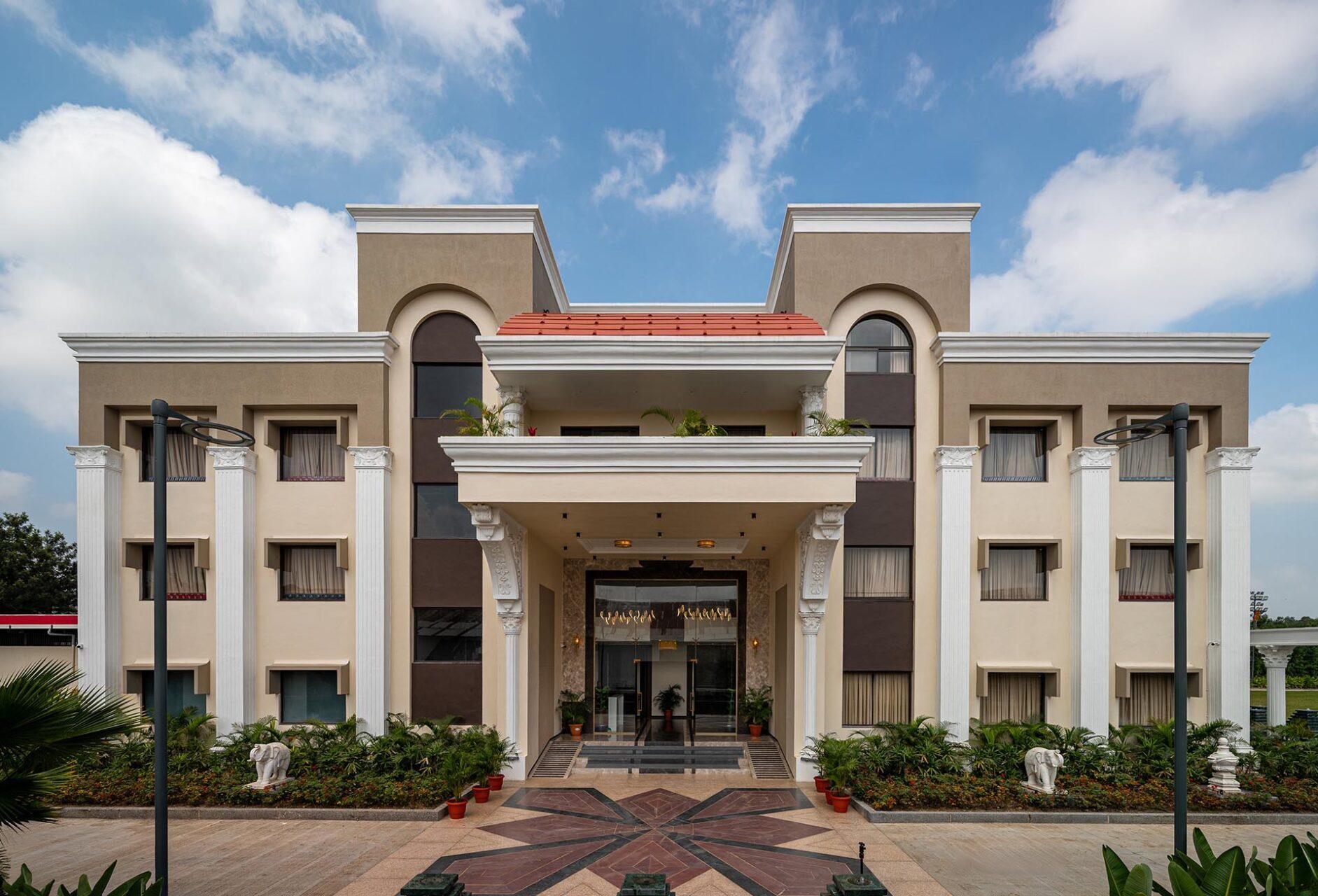SHRI MAHADEVI BHAGWATI PALACE
UJJAIN

Requirement
To design and execute a fully integrated hospitality project spread across 27,000 sq. ft. at Gulrez Marriage Garden, Ujjain. The scope included complete architectural, structural, interior design, site supervision, and legal documentation and compliance.
Concept Note
Gulrez Marriage Garden was envisioned as a grand hospitality venue that merges traditional elegance with modern functionality. The facade incorporates classical design elements, such as arched windows, ornate columns, and symmetrical elevation, offering a timeless aesthetic appeal.
The interiors were planned for seamless guest flow, vibrant celebrations, and maximum utility. Every design decision, from space zoning to material palette, was aligned with luxury, durability, and a memorable guest experience.
