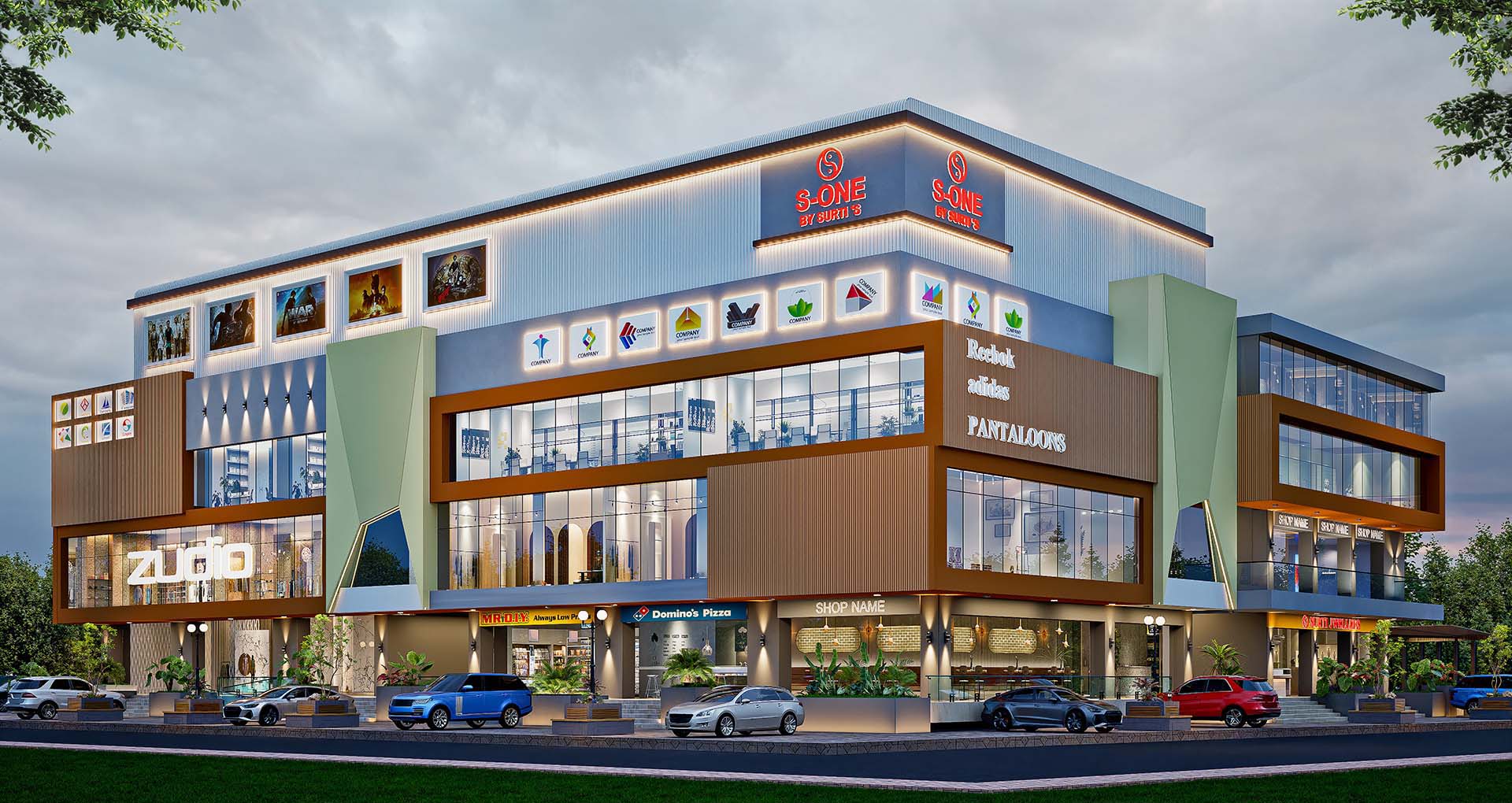PRAVEEN SURTI
KHARGONE

Requirement
The client, Praveen Surti from Khargone, required end-to-end architectural, structural, and interior design services for a commercial building spanning 90,000 sq. ft., including legal compliance, site supervision, and comprehensive planning for retail, food, office, and entertainment spaces.
Concept Note
This commercial complex was envisioned as a multifunctional destination blending retail, dining, and corporate spaces under one roof. The design reflects a dynamic, modern identity with bold geometric forms, vibrant branding zones, and a welcoming pedestrian interface.
The use of clean lines, expansive glass façades, and curated lighting highlights each zone distinctly—creating visual hierarchy while ensuring seamless circulation. The goal was to create a landmark that drives footfall and enhances urban vibrancy.
