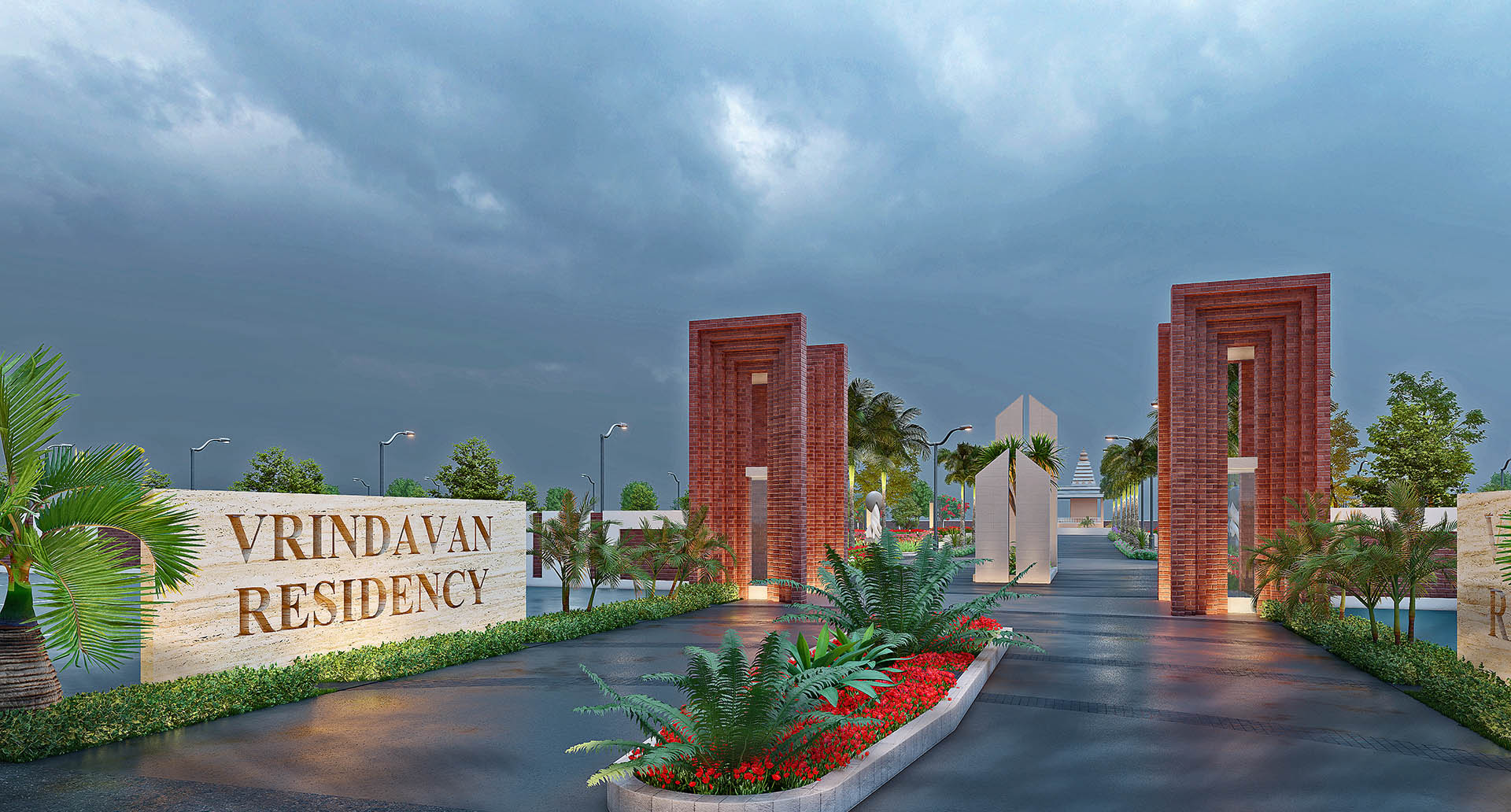VRINDAVAN RESIDENCY COLONY
RANGWASA,RAU,INDORE

Requirement
The project at Vrindavan Residency Colony, Rangwasa, Rau, Indore spans 166,147 sq.ft. and involves complete architectural, structural, and interior designing along with site supervision and legal coordination. It is categorized under public places and demands functional yet aesthetic planning.
Concept Note
This design celebrates a fusion of traditional Indian architecture and contemporary elegance, reflecting community harmony and regional identity. Arched balconies, ornamental screens, and layered facades evoke cultural richness while integrating modern functionality.
The spatial arrangement maximizes open views, natural light, and cross-ventilation, ensuring user comfort. Landscaping, lighting, and material selection further enhance the experience, creating an inviting and secure environment for residential and social interaction within a public domain.
