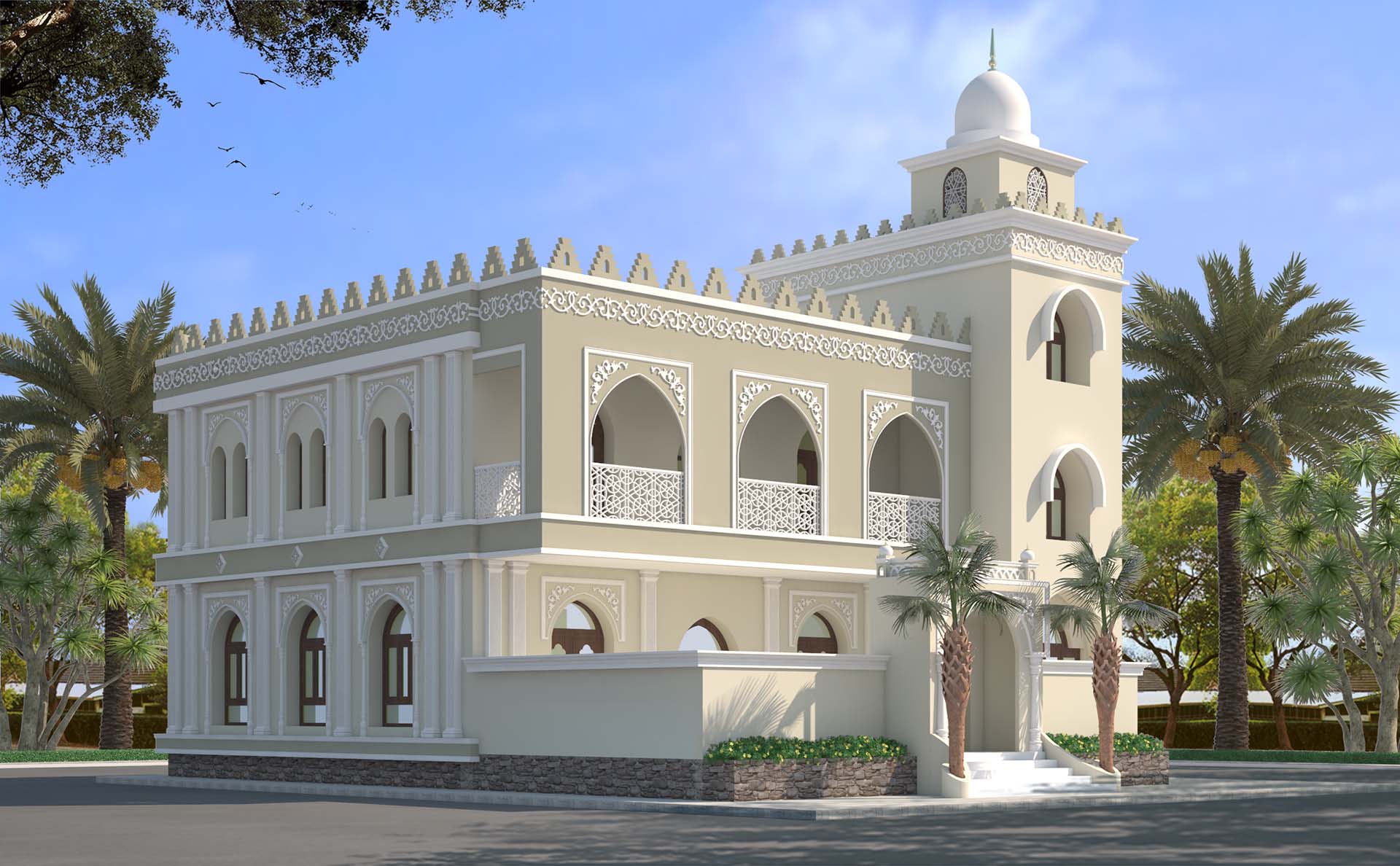SHIYA DAWOODI BOHRA MASJID
KUKSHI,DIST.DHAR

Requirement
The Shiya Dawoodi Bohra Masjid at Kukshi, Dist. Dhar, with a built-up area of 28,056 sq.ft., required complete architectural, structural, and interior design services along with site supervision and legal documentation for a spiritually enriched and functionally efficient religious space.
Concept Note
The design of the Masjid integrates traditional Islamic architecture with contemporary construction techniques, emphasizing symmetry, arches, and intricate jali work. The facade reflects cultural identity through ornate detailing and a balanced spatial hierarchy that enhances its sanctity and presence in the community.
Inside, the planning prioritizes functionality for prayer gatherings while maintaining serenity and spiritual ambiance. The central prayer hall, minaret, and auxiliary spaces are cohesively designed to support religious and community activities.
